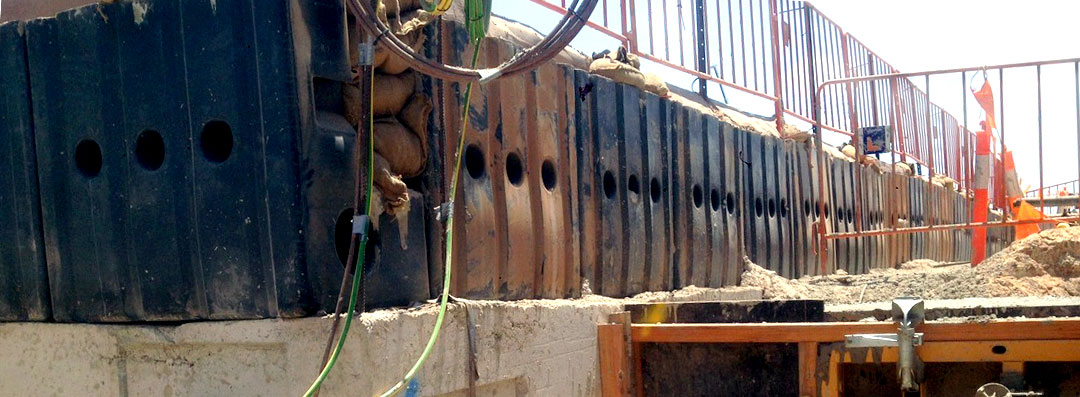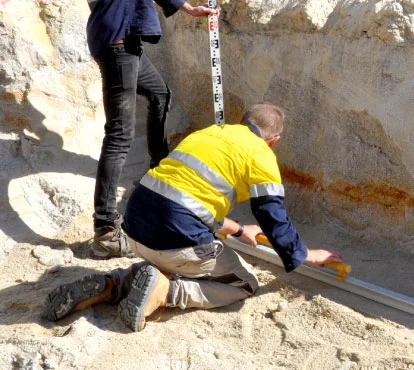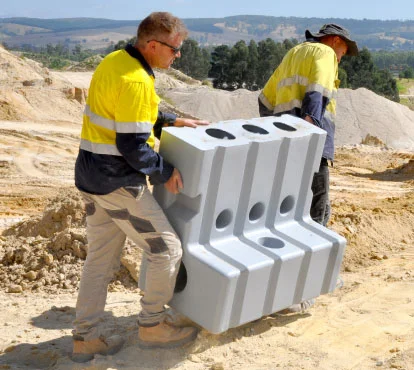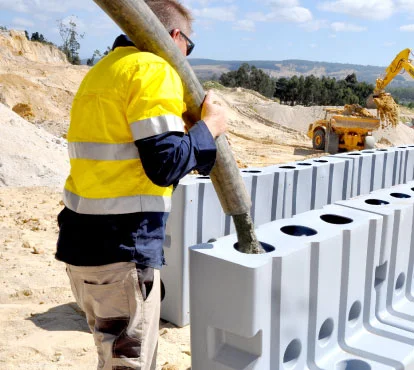Trenchform Modular Trenching and Retaining solution is a unique and versatile product that can be used and installed in a number of ways for various applications within Civil Construction.
Forming a Trench
Trenchform forms a trench by apposing two units at your desired width. Units are stiff and robust, later filled with concrete.
Step 01
Dig a trench and level the footing.
Dig or map out where the Trenchform units will go, place a 30-50mm bed of sand and level the surface.
Step 02
Safely carry and lower
the unit into trench.
The L shape units are hollow and light weight, when placed in position by hand they can later be easily filled with concrete by a concrete pump.
Step 03
Fill unit with concrete.
Concrete pumps can have a large area of reach therefore productivity is maximised. The concrete is filled into the unit and then vibrated to remove any air pockets out of the unit to make it solid. Left to set and then backfilled, compaction around the unit can be done and completed with ease.




